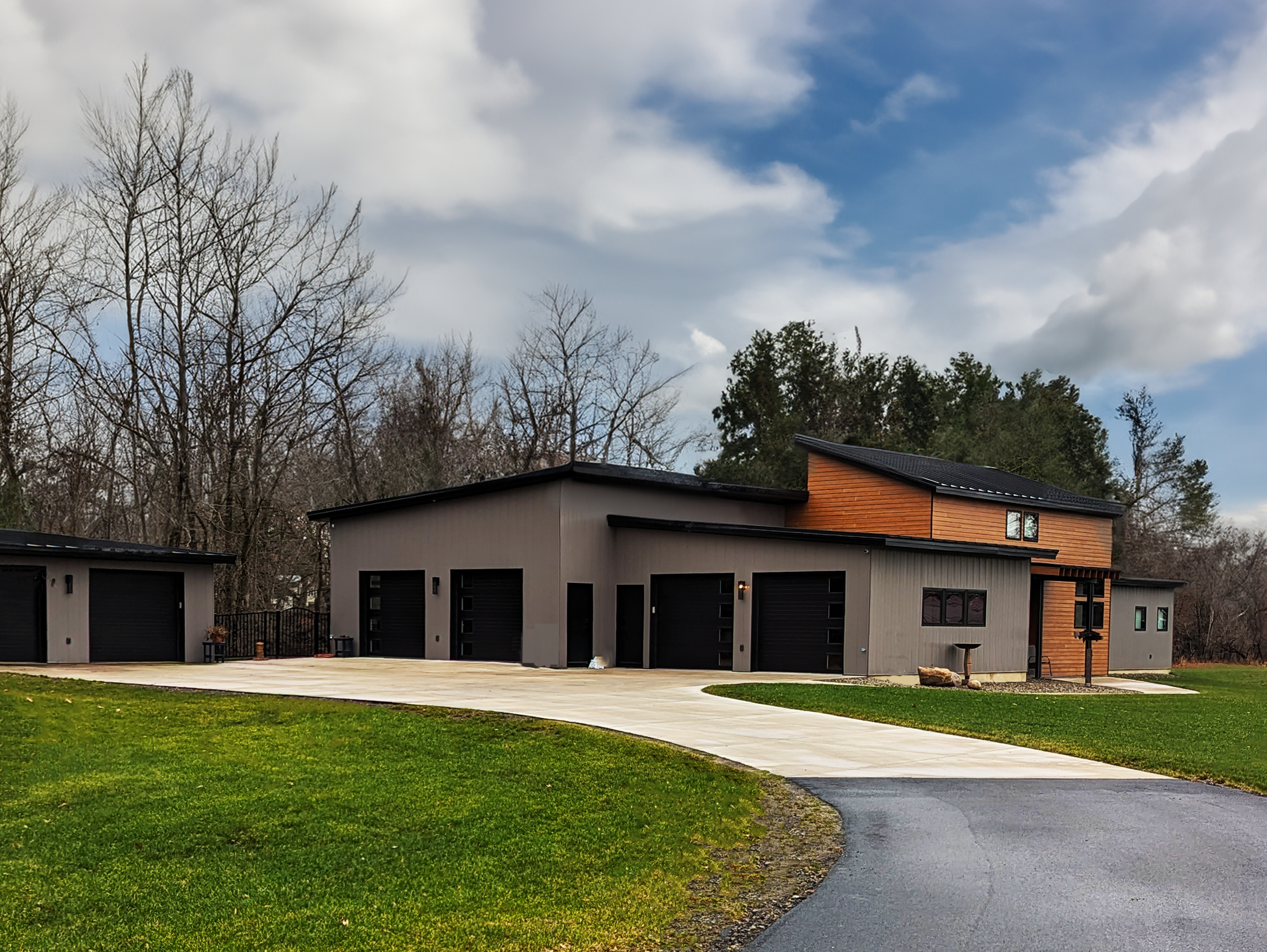The owners wished to utilize a large in-town property as a place to display part of their car collection, entertain guests, and host family. This home features high ceilings, 3 garages, an entertainment room with bar, an open concept great room featuring a large fireplace and spiral staircase leading up to a loft area, a bedroom wing with a mother in law suite and primary bedroom, an office/library, and a screened-in patio space adjacent to the great room. The owner wished to have abundant windows throughout the house to capture the beautiful natural settings surrounding the property which includes a wooded area with natural stream.





