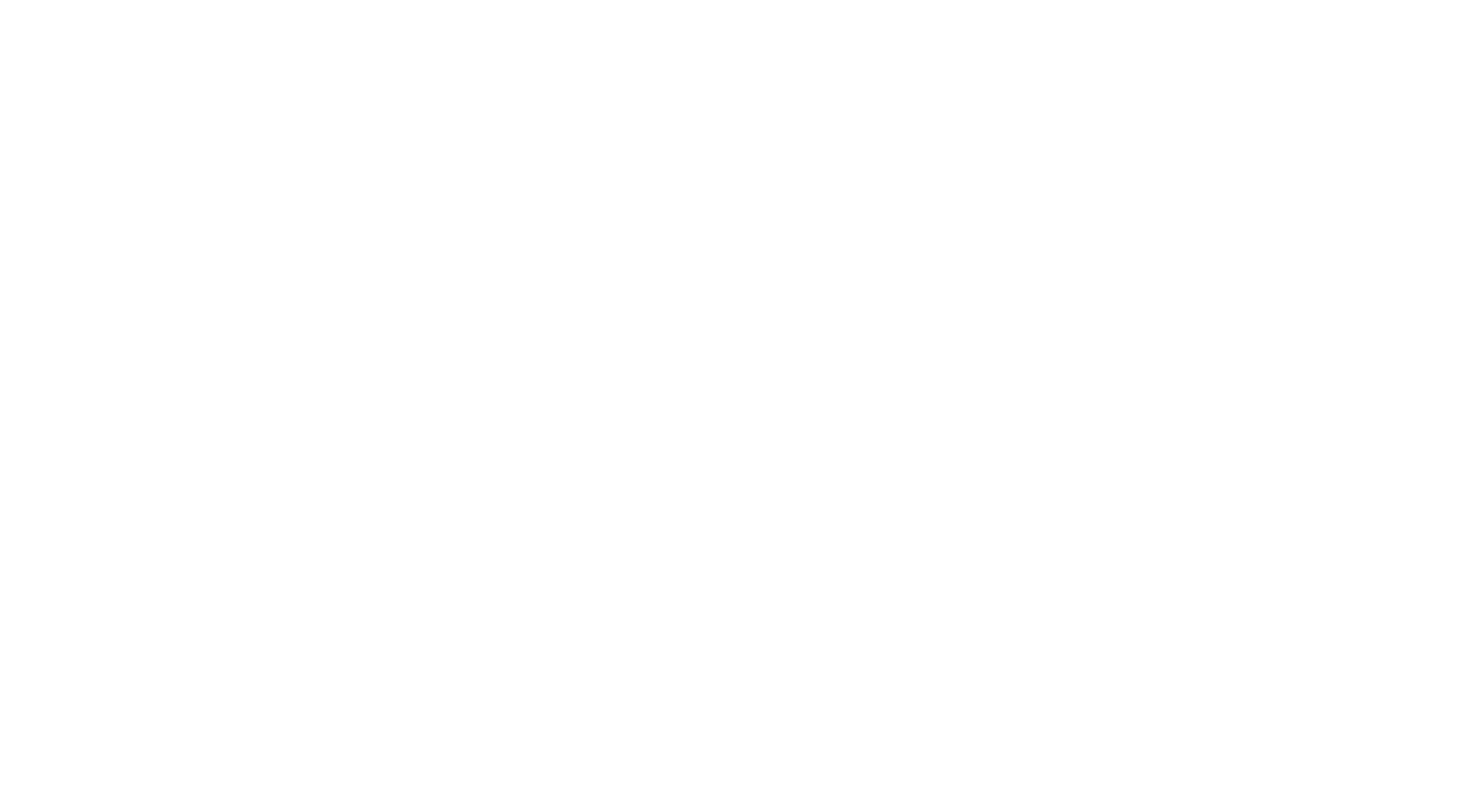This Contemporary Home Goes Off the Grid
We designed a small, efficient dwelling which uses natural forces and logical combinations of systems to produce a very energy efficient home and to keep the cost moderate. The combination of low maintenance costs, efficient sizing of the space, downsizing of the mechanical systems and the use of renewable energy should yield a lower net "carrying cost" for ownership with a goal of providing a nearly net zero energy house.
Location: Stockton, NY
900 Square Feet
Project Completion Estimated Fall 2018
Principal in Charge: Don Harrington, Architect, LEED AP
Architecture Firm: Harrington Architecture
Above: The main entry into the house on the East facade is framed with cultured stone covered with a suspended entry canopy.
Below: Large sliding French glass doors and transom window face south giving all-day sun light to the interior space.

